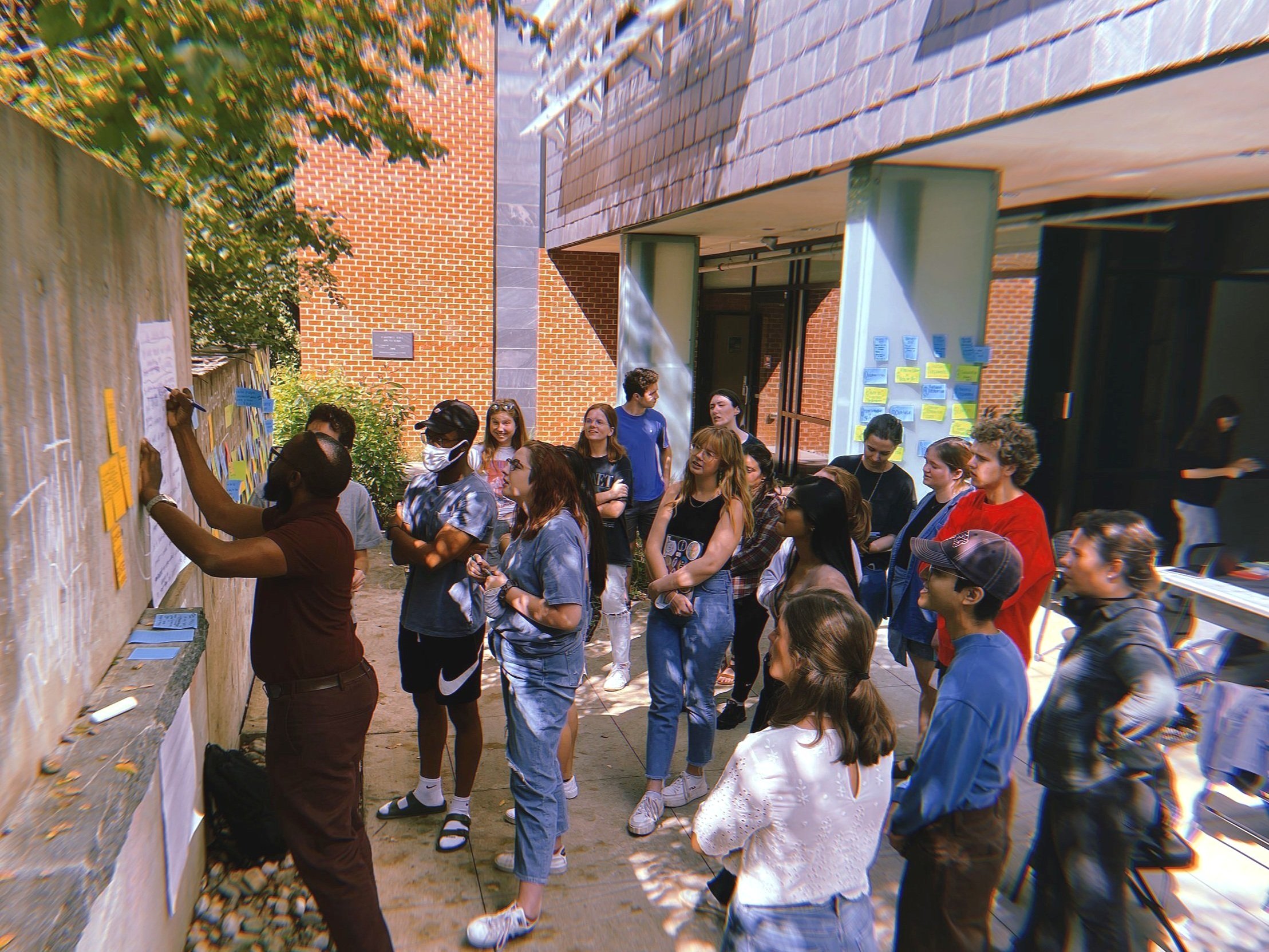
Edankraal en Route:
Reviving an African-American Space of Cultural Exchange in Segregated Lynchburg
Project Overview
In Fall 2021, Professor of Architectural History Lisa Reilly and Assistant Professor of Architecture and Design Thinking Elgin Cleckley, lead an interdisciplinary course at the University of Virginia entitled “_mpathic design 6D: Edankraal en Route: Reviving an African-American Space of Cultural Exchange in Segregated Lynchburg'' aimed at developing architectural, landscape, and literary digital projects to enhance access to and knowledge of the Anne Spencer House and Garden. Though held in the School of Architecture, the course drew in undergraduate and graduate students from all across the University, representing disciplines across the arts, commerce, engineering, digital humanities, and beyond.
Professors Reilly and Cleckley collaborated with the ASHGM Board of Directors to generate project ideas that would meet the needs of the Museum and enhance the educational experience at the Museum and in the digital realm. After learning about the life and work of Anne Spencer and visiting the Museum, the students were split into five groups, each tasked with one of these projects. The class as a whole brainstormed stakeholders of their projects and the Museum, and developed a common mission for all projects. Throughout the course of the semester, students collaborated with each other and the ASHGM to develop their projects, employing design thinking strategies, meeting with stakeholders regularly, and consulting experts in their project areas.
The students created digital collages to explore the textures, themes, and layers of the Anne Spencer House & Garden.

collage by Rachel Crawford

collage by Mia Villani

collage by Breanna DeMan

collage by O'Shen Burgess
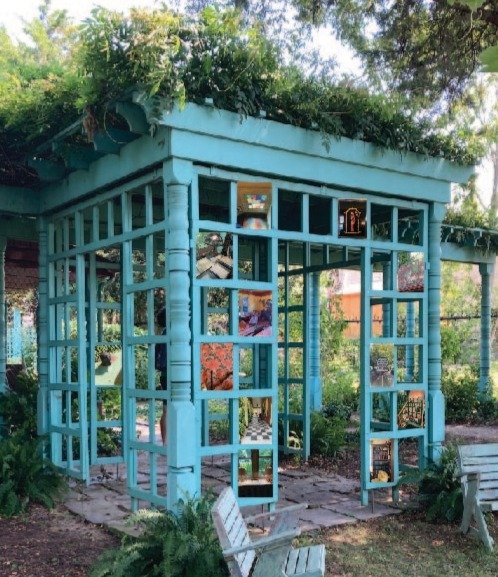
collage by Tom Presson

collage by Audrey Lewis
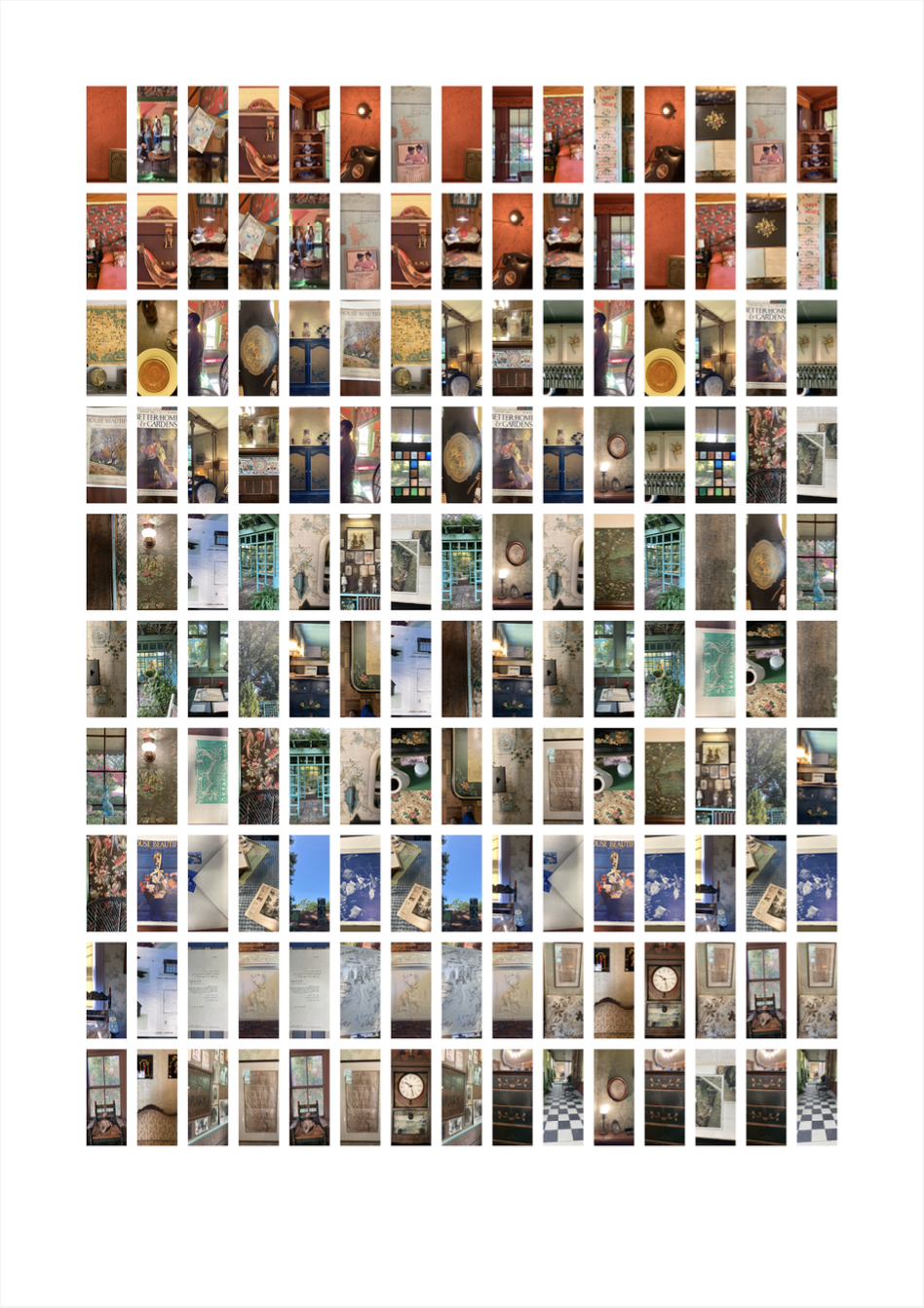
collage by Nell Boeschenstein
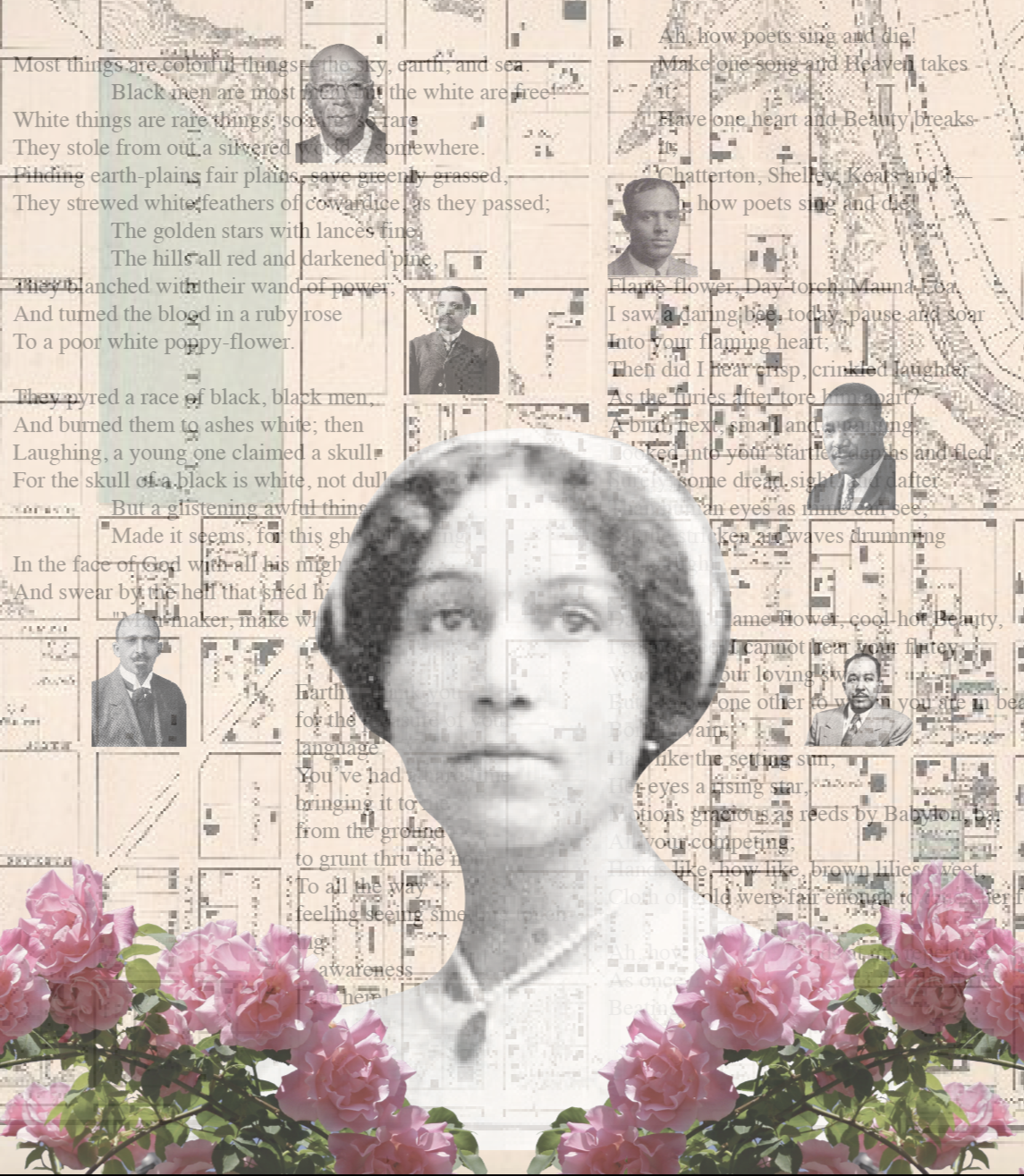
collage by Jaeger Lajewski

collage by Madeline Gonzalez
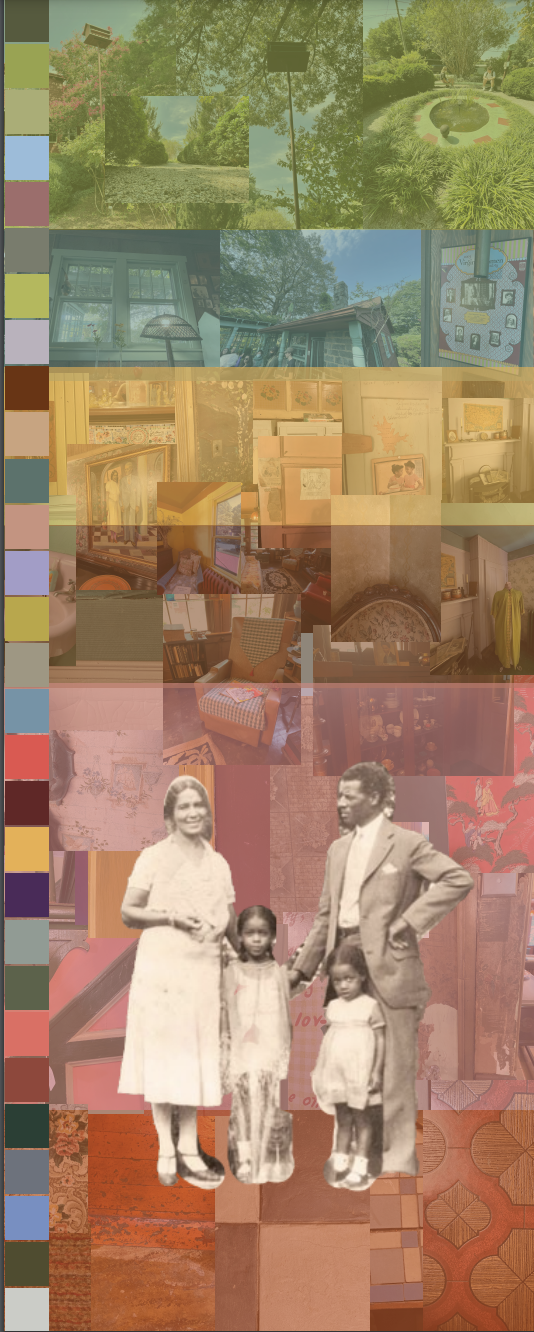
collage by Emily Kruse
Designing a Visual Identity
The students also worked together to develop a cohesive visual identity for the ASHGM, pulling the color palette from the house and garden itself: the deep burgundy of the House’s façade, soft green of the window shutters, and, of course, the robin’s egg blue of the garden trellises (Anne Spencer’s favorite color). Careful consideration was given to the visual accessibility of the new color palette, with many tests and adjustments made for color blindness and readability.
A new logo, designed by student Mia Villani, incorporated Anne Spencer’s actual handwriting to invoke the poet’s spontaneity and zeal for writing.
“Rockwell” was chosen as the main title font, inspired by the “House & Garden” magazines Anne Spencer often referred to while decorating and designing her home interior and garden.
Project Proposals
At the end of the 14-week semester, the groups presented their final project proposals to the ASHGM Board of Directors. Project proposals included:
An upgraded website for the Museum along with additional digital resources to be accessed on the website.
Additions to the Anne Spencer Garden to enhance the educational visitor experience throughout the exterior space.
Interpretations of the House Museum, providing educational resources for the Museum while maintaining the intactness of the preserved space.
Designs for the interior of Pop’s Chicken House to be used as an exhibition space as well as an educational classroom space.
Designs for a self-guided walking tour inside of the House Museum presented on digital tablets.
A New Website
What began as an idea to create digital resources to synthesize and share information about Anne Spencer and her community, this project quickly pivoted into creating a new website for the ASHGM, a site that would be able to host these digital resources. Students focused on creating a site that was more accessible for viewers and could be used as a resource before, during, and after a visit to the ASHGM. The group proposed graphic layouts and organization of the new site while building digital resources for the site. The new branding style was incorporated into the site proposal with attention to text legibility and overall user experience.
Garden Enrichment
This group was tasked with designing and proposing additions to Anne Spencer’s Garden that would enhance the visitor experience within the garden itself. The group came up with a number of ideas that would increase engagement with Anne Spencer’s story in the garden, including interactive stations to be installed around the garden accompanied by a passport style booklet and acrylic panels to be installed in the garden trellises with photos and Anne Spencer’s poems. Both the stations and panels were implemented and installed in the garden in the summer of 2022.
Interpretations of the House
This group proposed additions to the interior of the House Museum that would enhance the educational experience within the House without interfering with its “intactness.” The goal was to add exhibition materials without traditional museum interventions like information placards and artifacts behind glass. The result was a coloring book, geared towards kids, that could guide visitors around the house, prompting them to notice and engage with key elements of the house while providing additional information.
Pop’s Chicken House
This group was challenged with designing interior elements of the newly proposed Pop’s Chicken House construction. The group explored how this small space could be maximized as a multi-purpose space for the Museum. Designs included multifunctional tables, chairs, and storage that could be easily modified for various uses of the space and for various stakeholders. The group imagined visiting school children using the space for classroom instruction and activities, a space for ASHGM board meetings, and additional exhibition space outside of the house. As of 2023, Pop’s Chicken House is still in the pre-construction phases. Donations are welcome to support the construction of the educational space.
Guided Digital Tour
This group was tasked with designing a digital tour for the interior of the house museum that could be accessed on iPads. The project was proposed as a way to engage visitors and provide additional information about Anne Spencer and the house, especially if there was no tour guide available to lead them through the house. The digital tour was designed to let visitors explore the house and learn about each room and artifact as they encounter them. This way, visitors could spend as much time as they please learning about the house.


